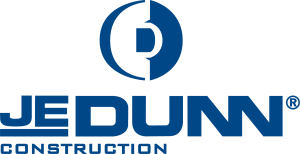University of Kansas Practice Facility
Project Requirements
- Strict schedule
- In an area that experiences flooding
- Steep hillside
- First 2 pours contained either an inside or outside corner
- Pours 3-8 were 16″ (400 mm) thick and 33′ (10m) tall
- Straight wall pours that contained two 24″ (600mm) x 30″ (750 mm) pilasters built into the wall
Formwork Used
Project Overview
University of Kansas, 9,000 sq. foot Indoor Practice Facility.
Customer Benefits
- Cam strippers built into form to achieve stripping relief between the two fixed pilasters
- 3-day turnaround with formwork

